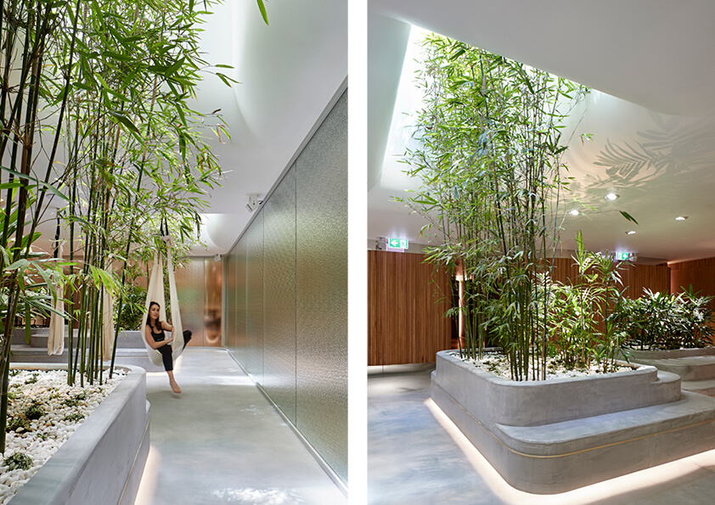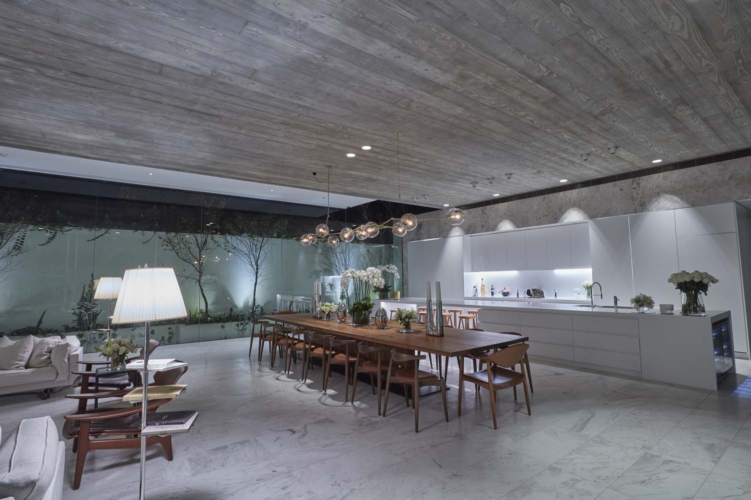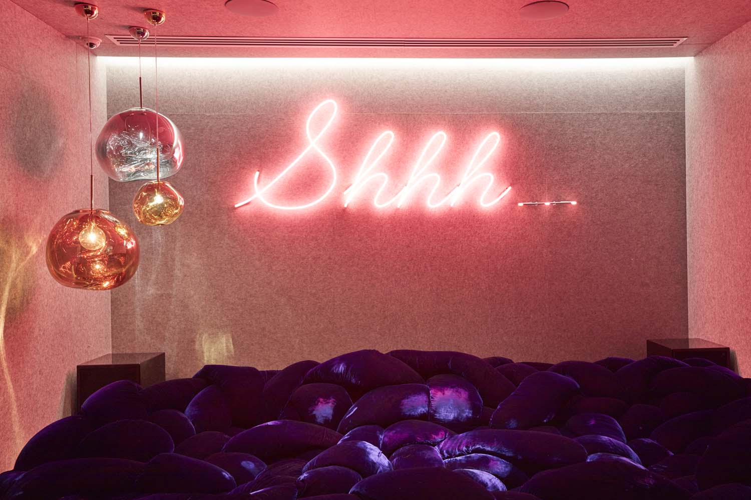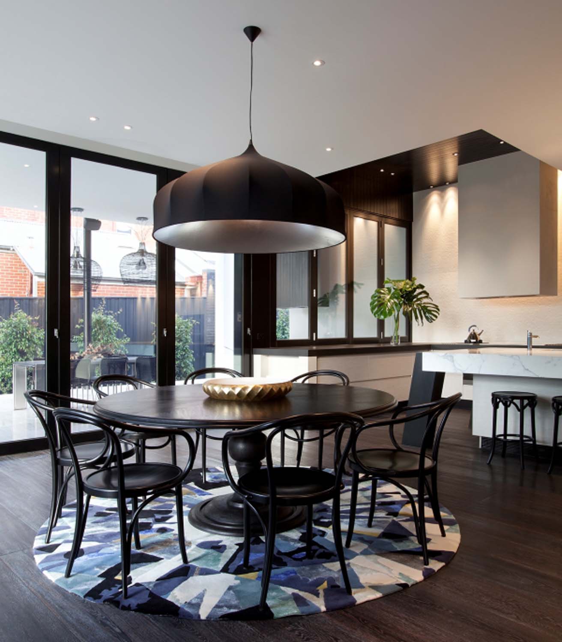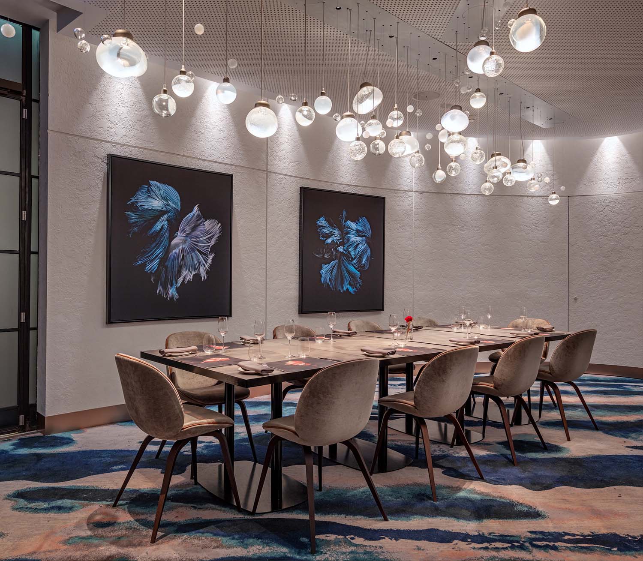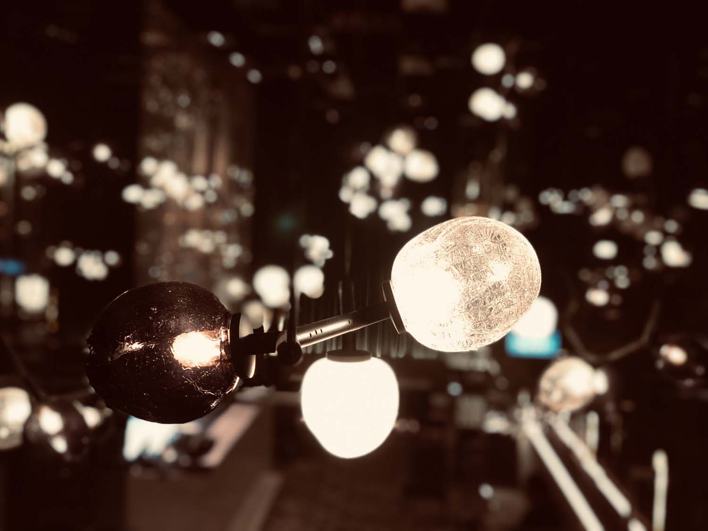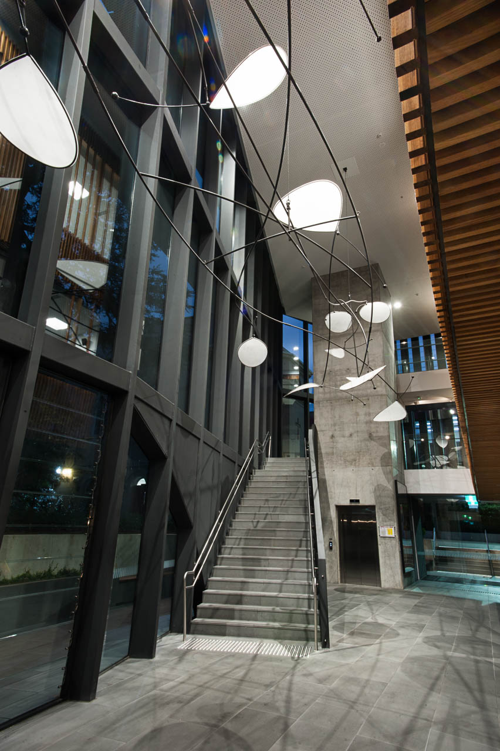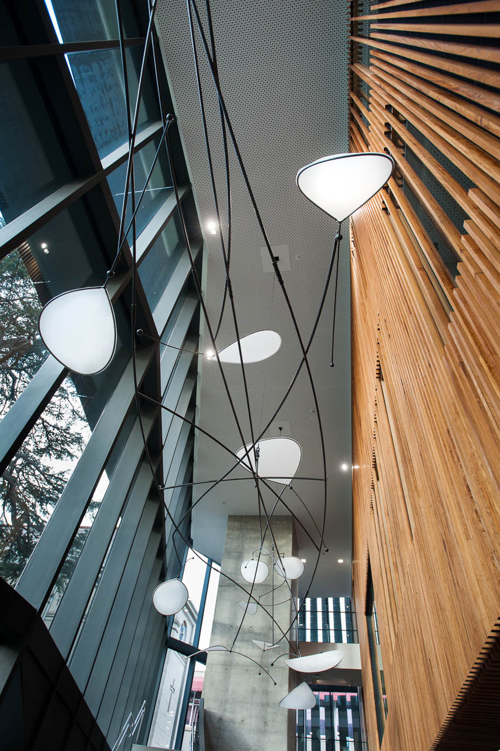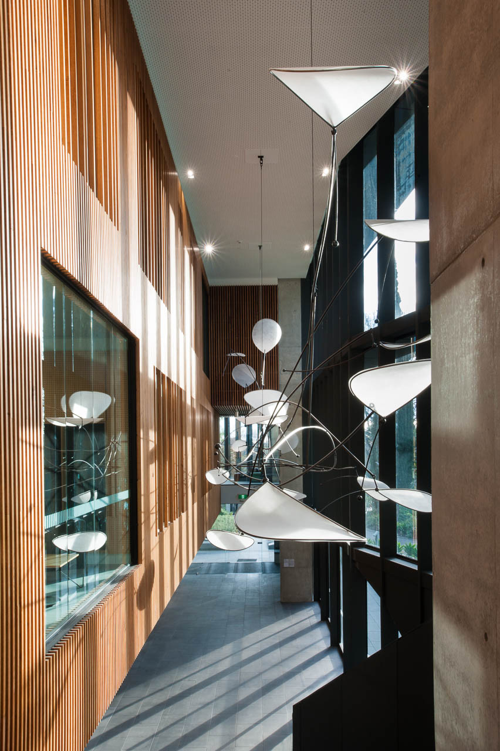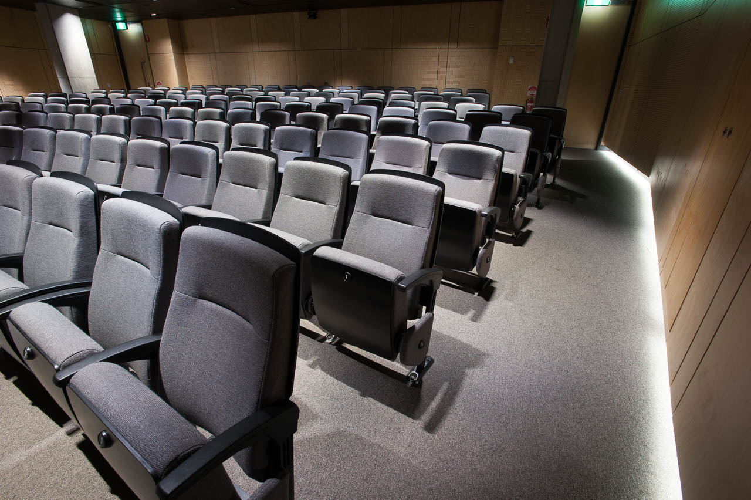Dan Murphy's Cellar
Lighting the exterior required a simplified approach to complement the complex architecture and features. A restrained design was employed to enhance individual
elements without overwhelming them. Collaborating closely with RBA (Heritage Architects) was crucial in determining which elements to illuminate and which areas to keep in shadow. By avoiding excessive illumination, the goal was to create beautiful layering and draw attention to key elements, rather than lighting every single detail.
Specifically, columns, arches, elaborate dentals, and gargoyles were illuminated to direct viewers’ gaze towards the feature pediments at the building’s pinnacle. Low-glare discreet uplights were used to frame the main entrance and columns throughout. Concealing the fittings within the architecture played a vital role in ensuring they didn’t distract from the lighting scheme or architectural features. Up lighting on one side of the balconies added depth to the façade. Existing decorative pendants were refurbished and reinstated to resemble era-specific streetlamps in the area.
Glowing Structures selected small, discreet, high-powered, and low-glare fittings. Each fitting was powder-coated to closely match the updated render, further camouflaging the fixtures. Varying beam widths and slight differences in color temperature were employed for contrast and visual impact. A combination of low-output and high-output fittings achieved a balanced intensity across the entire building. The overall effect showcases the depth and dimension of architectural features, with strategically placed lighting accents that create dramatic shadows and points of interest for admirers.
Awards
2023 | IES Award of Commendation
Dan Murphy's Cellar
Lighting the exterior required a simplified approach to complement the complex architecture and features. A restrained design was employed to enhance individual
elements without overwhelming them. Collaborating closely with RBA (Heritage Architects) was crucial in determining which elements to illuminate and which areas to keep in shadow. By avoiding excessive illumination, the goal was to create beautiful layering and draw attention to key elements, rather than lighting every single detail.
Specifically, columns, arches, elaborate dentals, and gargoyles were illuminated to direct viewers’ gaze towards the feature pediments at the building’s pinnacle. Low-glare discreet uplights were used to frame the main entrance and columns throughout. Concealing the fittings within the architecture played a vital role in ensuring they didn’t distract from the lighting scheme or architectural features. Up lighting on one side of the balconies added depth to the façade. Existing decorative pendants were refurbished and reinstated to resemble era-specific streetlamps in the area.
Glowing Structures selected small, discreet, high-powered, and low-glare fittings. Each fitting was powder-coated to closely match the updated render, further camouflaging the fixtures. Varying beam widths and slight differences in color temperature were employed for contrast and visual impact. A combination of low-output and high-output fittings achieved a balanced intensity across the entire building. The overall effect showcases the depth and dimension of architectural features, with strategically placed lighting accents that create dramatic shadows and points of interest for admirers.
Awards
2023 | IES Award of Commendation















