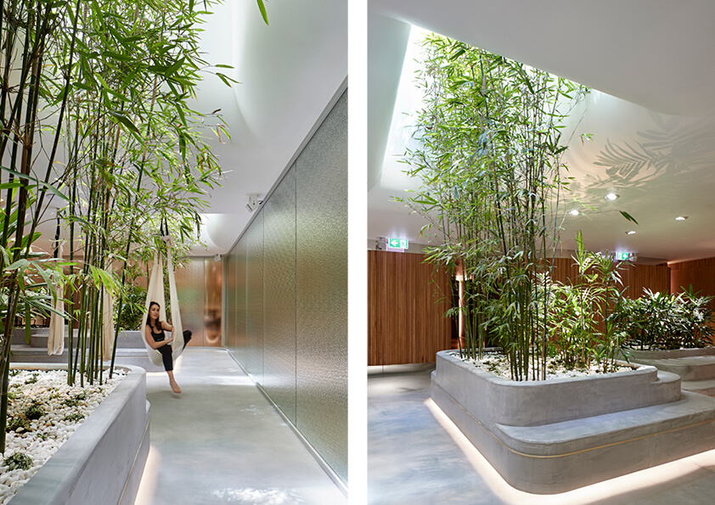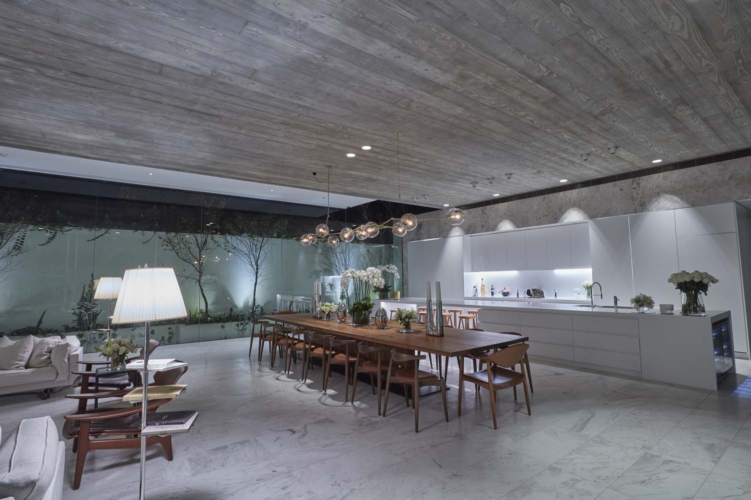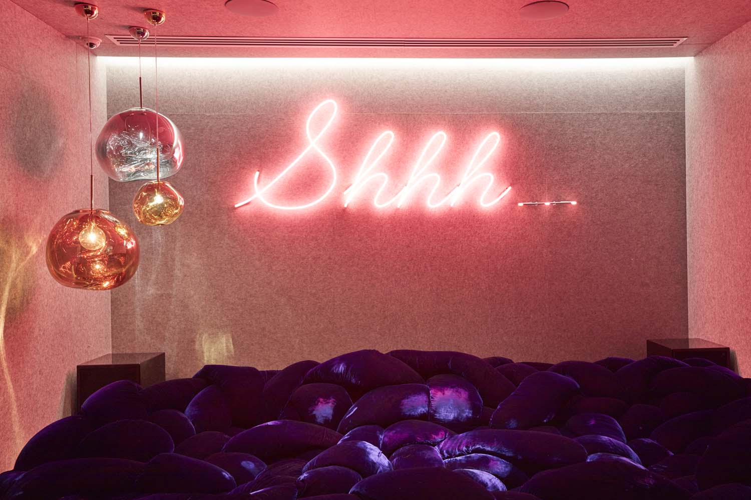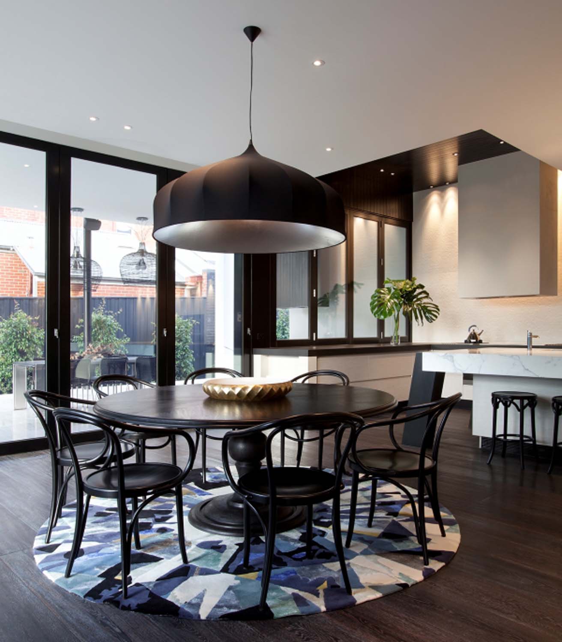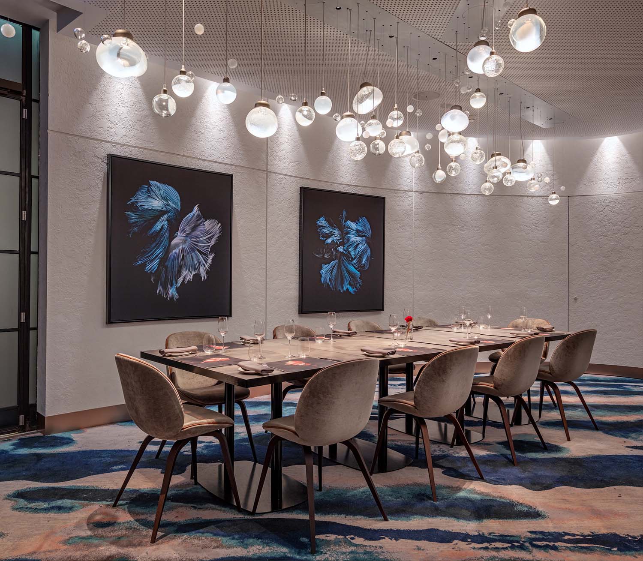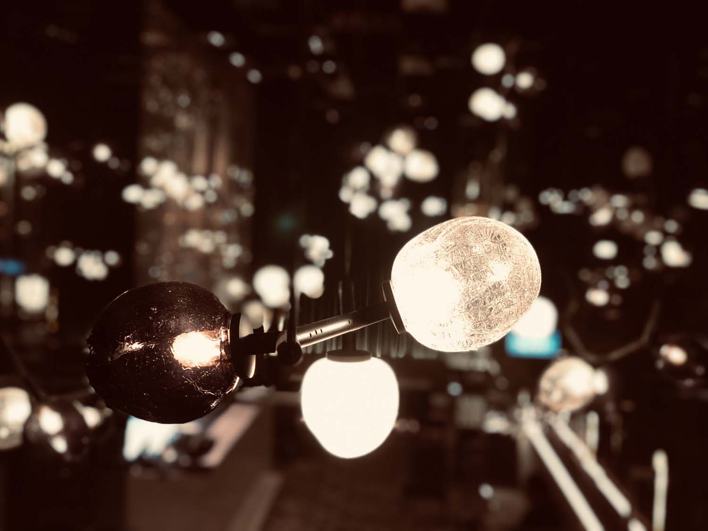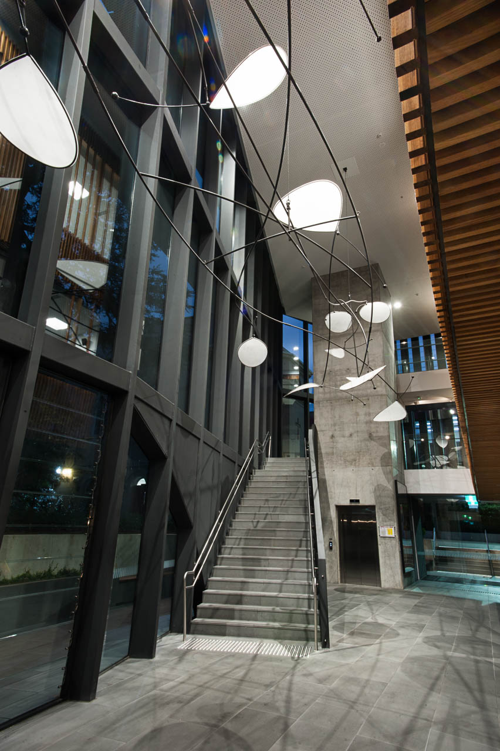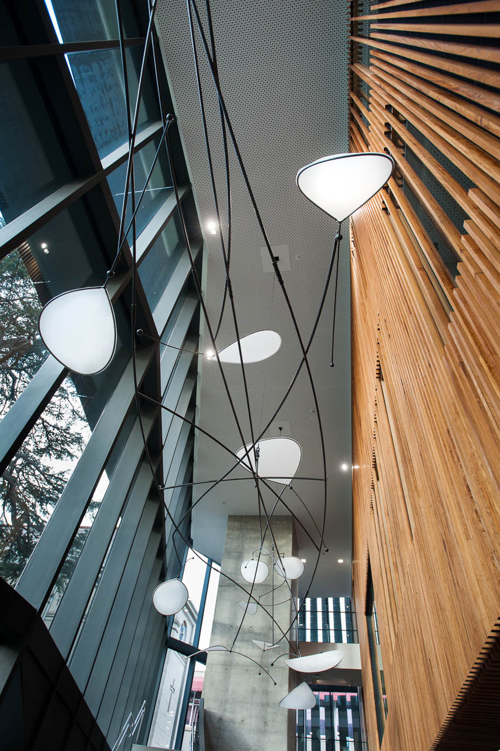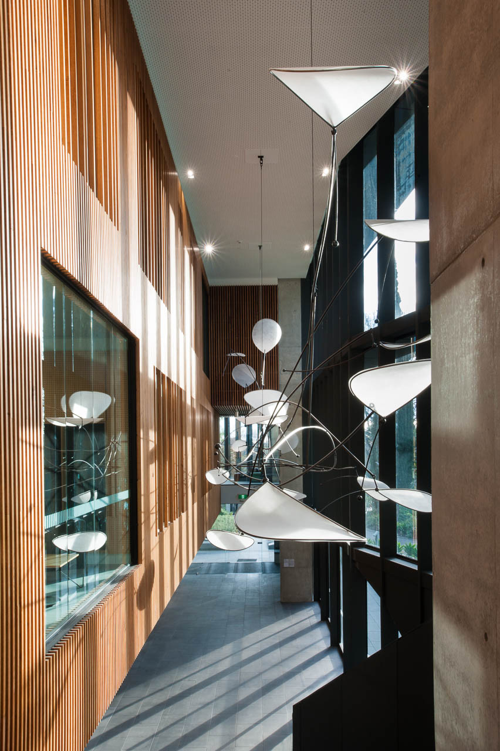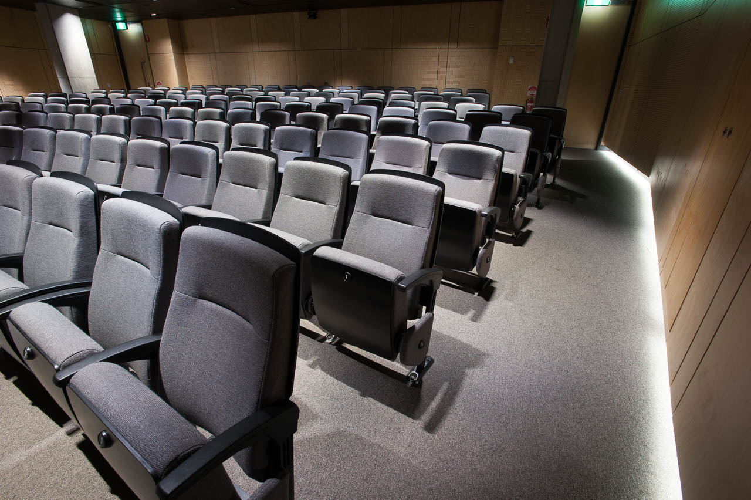Munro House Display Suite
Glowing Structures was appointed to design the lighting design of Munro House, a revival of grand apartment living located in Elizabeth Bay, NSW. The scope of works included typical apartments, common areas, landscaping, façade and display suite. The Display Suite included a typical apartment layout as well as a marketing area.
Collaborating closely with Mim Design and PBD Architects the project brief was to deliver an outstanding and sophisticated lighting scheme for the project which would differentiate and elevate the development from other multi residential proper ties. Throughout Munro House there is an overriding sense of opulence, but it is not overwhelming, rather expertly restrained through a refined palette of materials and tones.
Glowing Structures’ approach on the project was to abandon the idea of general lighting and grid of downlights which is common for similar developments. The use of downlights have been minimised and only applied where required, over task areas and to enhance the beautiful interiors designed by Mim Design Studio. Linear LED fittings have been fully integrated to joinery and architecture to fully disappear so that only the lighting effects were visible to celebrate the space. A full automation system with lighting scenes also added value to the development with full flexibility and a user friendly experience.
Awards
2023 | Australian Design Awards – Silver
2022 | Sydney Design Awards – Gold
Photography Sebastian Mrugalski
Munro House Display Suite
Glowing Structures was appointed to design the lighting design of Munro House, a revival of grand apartment living located in Elizabeth Bay, NSW. The scope of works included typical apartments, common areas, landscaping, façade and display suite. The Display Suite included a typical apartment layout as well as a marketing area.
Collaborating closely with Mim Design and PBD Architects the project brief was to deliver an outstanding and sophisticated lighting scheme for the project which would differentiate and elevate the development from other multi residential proper ties. Throughout Munro House there is an overriding sense of opulence, but it is not overwhelming, rather expertly restrained through a refined palette of materials and tones.
Glowing Structures’ approach on the project was to abandon the idea of general lighting and grid of downlights which is common for similar developments. The use of downlights have been minimised and only applied where required, over task areas and to enhance the beautiful interiors designed by Mim Design Studio. Linear LED fittings have been fully integrated to joinery and architecture to fully disappear so that only the lighting effects were visible to celebrate the space. A full automation system with lighting scenes also added value to the development with full flexibility and a user friendly experience.
Awards
2023 | Australian Design Awards – Silver
2022 | Sydney Design Awards – Gold
Photography Sebastian Mrugalski















