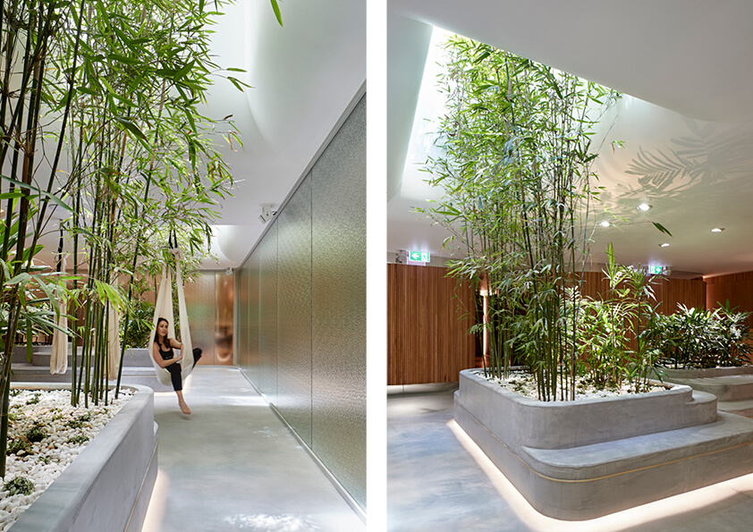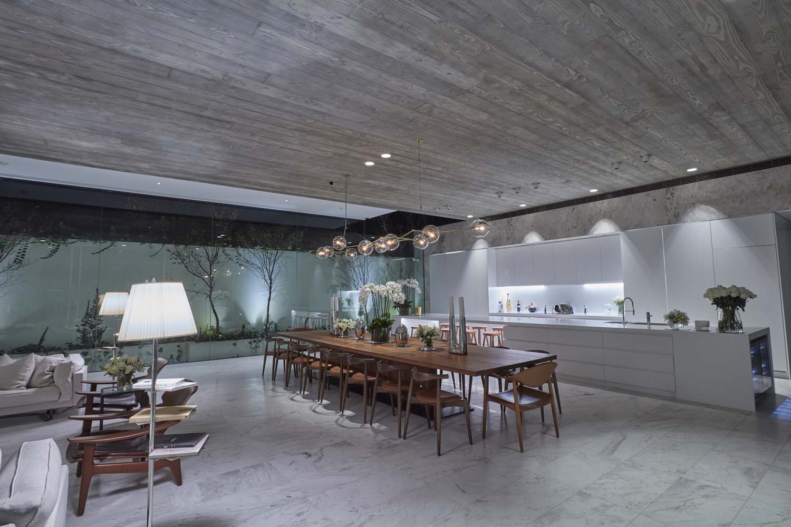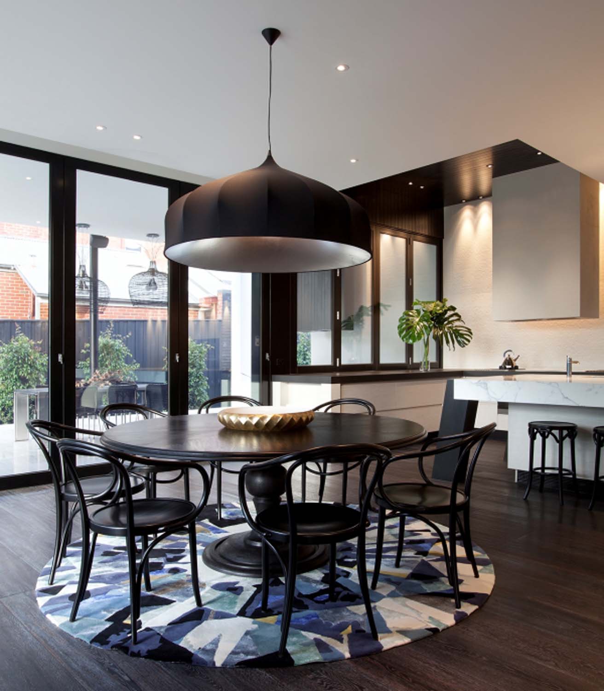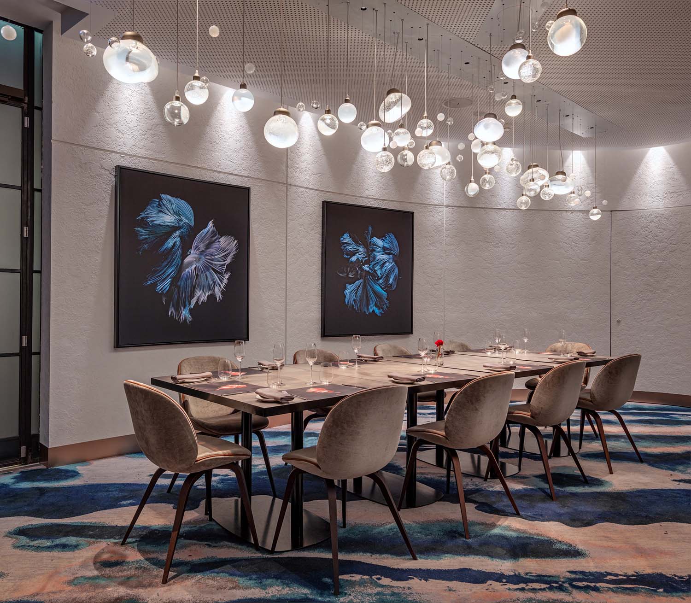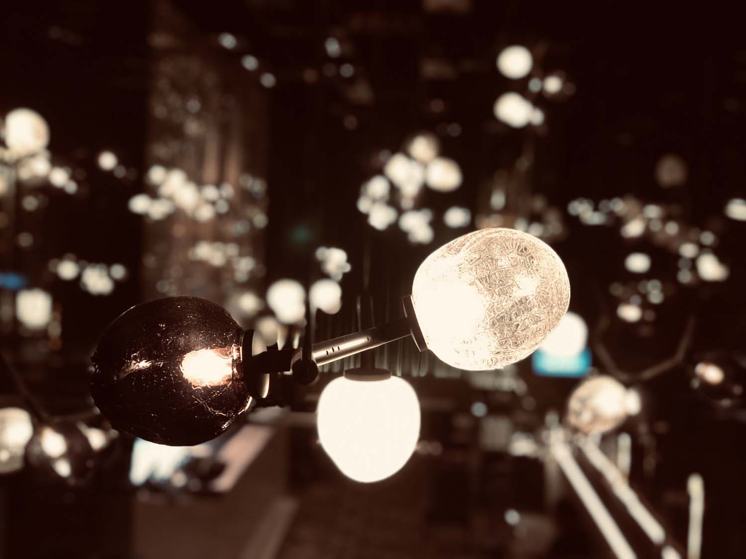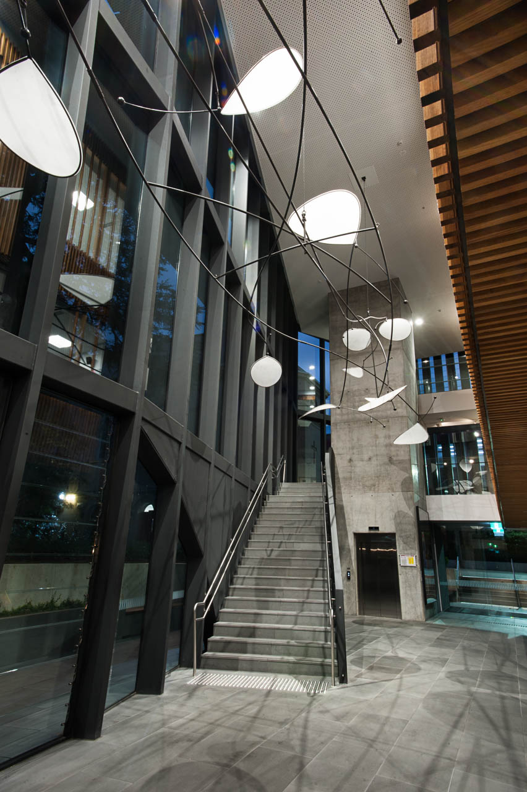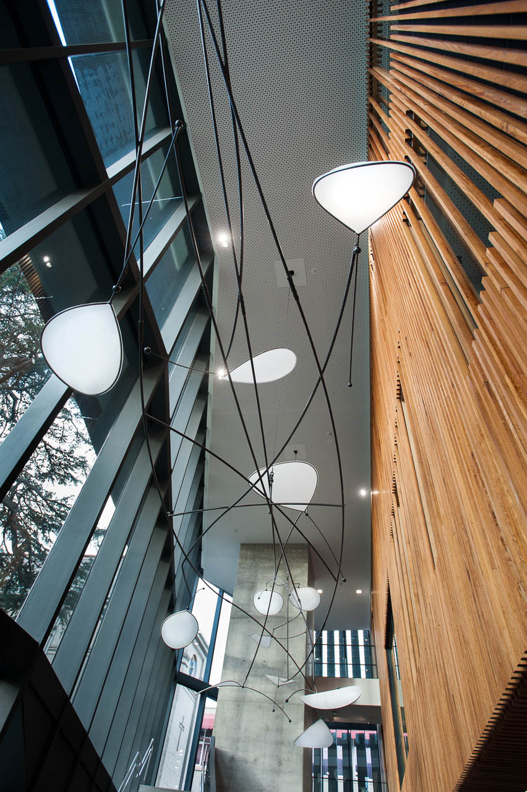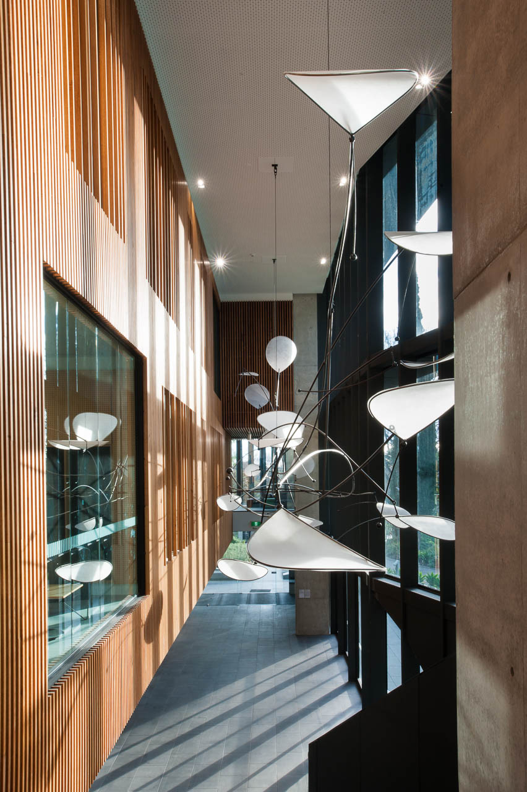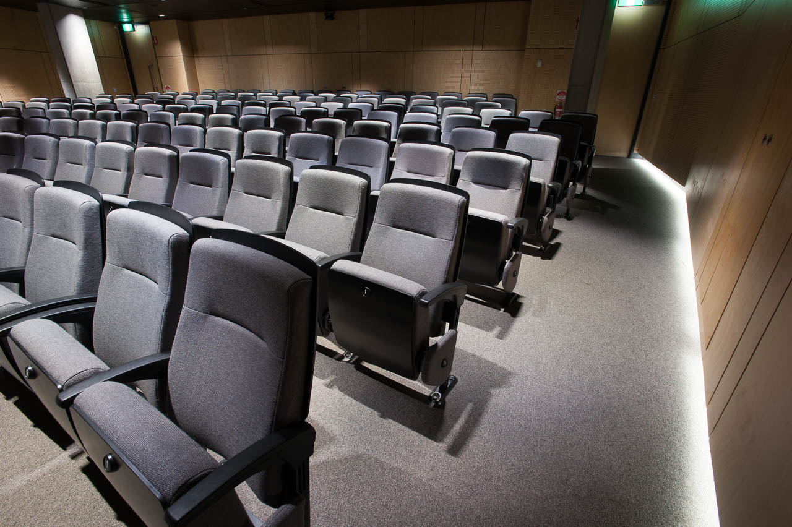Monash University Chancellery
A modern take on a traditional Chancellery building designed to both be functional as a workplace and an architectural piece of art within its own right. A modern take on a traditional Chancellery building designed to both be functional as a workplace and an architectural piece of art within its own right. Showcasing a large central atrium/clerestory utilising most of the natural daylight. Every area is treated with light in the most unusual ways from the exterior purposely illuminated from the inside out and the interior areas treated with dramatic touches such as an exterior point sources to create a moonlight effect in the lift lobby to random narrow theatrical beams of illumination in the lecture theatre. The general lighting is partnered with these dramatic and highly unusual lighting treatments to ensure no space is the same.
Low energy highlight output fittings were specified throughout the project to provide workable illumination with a low power consumption. The project architects at ARM Architecture ensured that the reused materials from the original chancellery building were highlighted. Local suppliers were used where possible and by the use of a lighting control system and motion sensors ensures that the lighting is not on when not in use thus saving power.
Monash University Chancellery
A modern take on a traditional Chancellery building designed to both be functional as a workplace and an architectural piece of art within its own right. A modern take on a traditional Chancellery building designed to both be functional as a workplace and an architectural piece of art within its own right. Showcasing a large central atrium/clerestory utilising most of the natural daylight. Every area is treated with light in the most unusual ways from the exterior purposely illuminated from the inside out and the interior areas treated with dramatic touches such as an exterior point sources to create a moonlight effect in the lift lobby to random narrow theatrical beams of illumination in the lecture theatre. The general lighting is partnered with these dramatic and highly unusual lighting treatments to ensure no space is the same.
Low energy highlight output fittings were specified throughout the project to provide workable illumination with a low power consumption. The project architects at ARM Architecture ensured that the reused materials from the original chancellery building were highlighted. Local suppliers were used where possible and by the use of a lighting control system and motion sensors ensures that the lighting is not on when not in use thus saving power.















