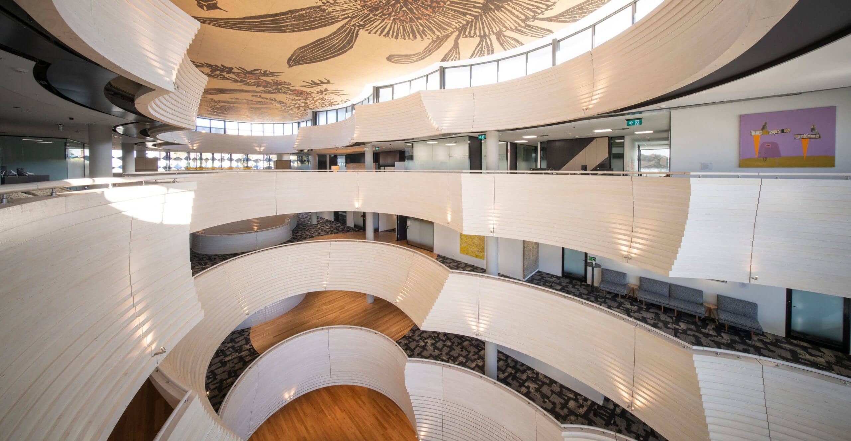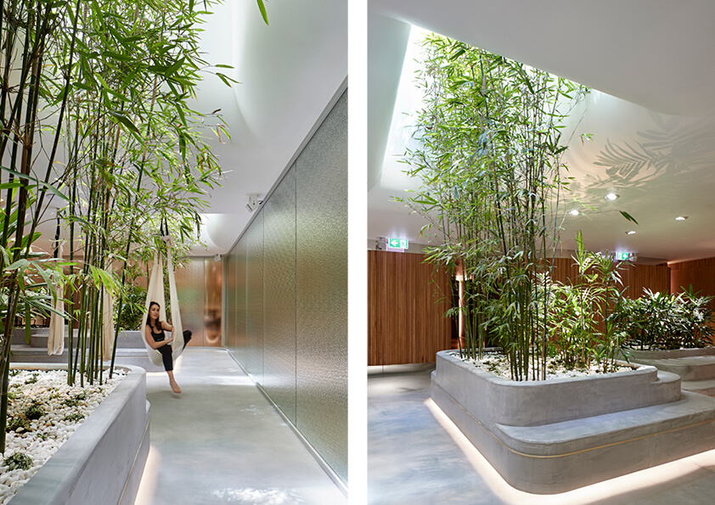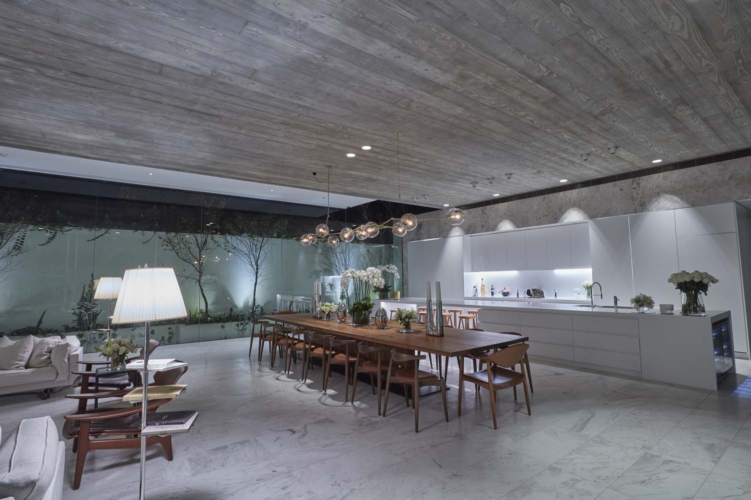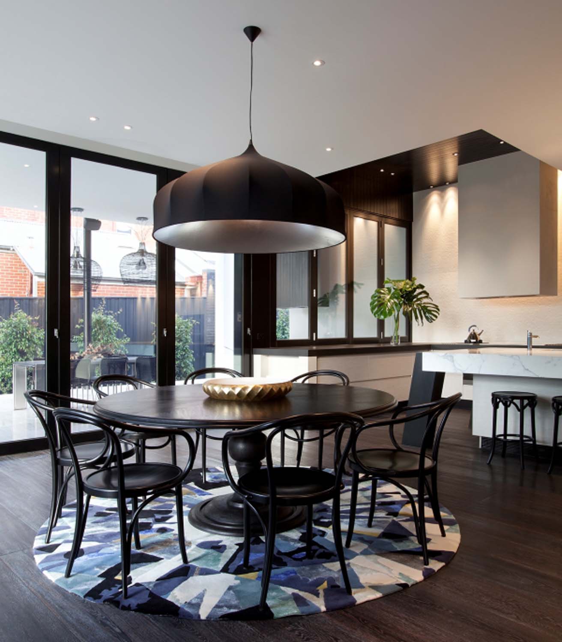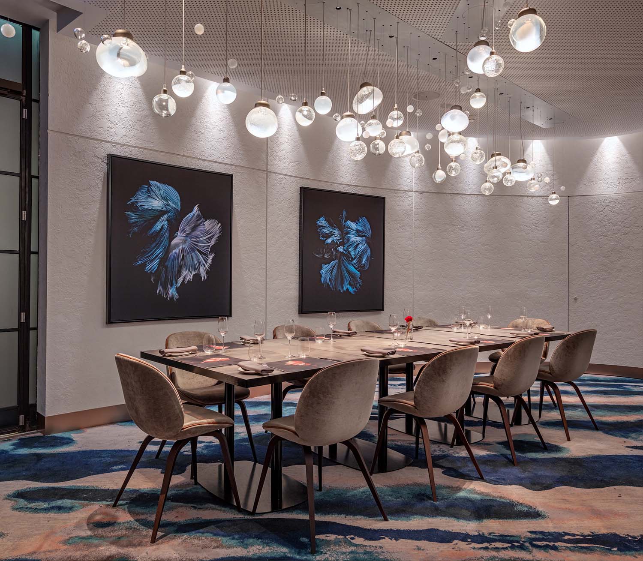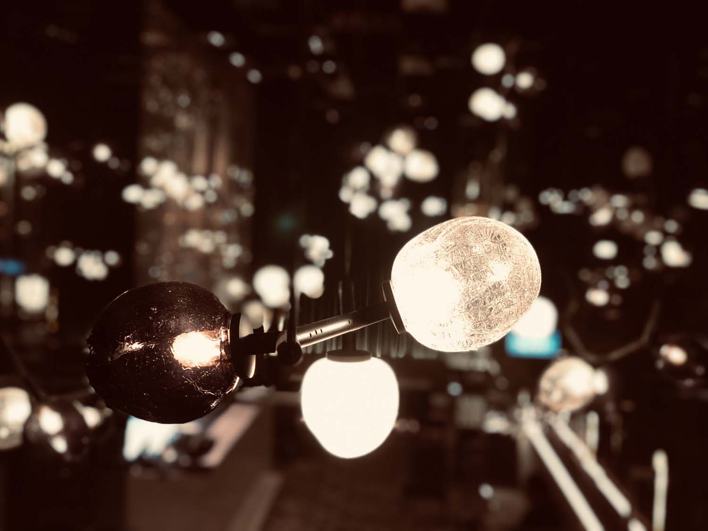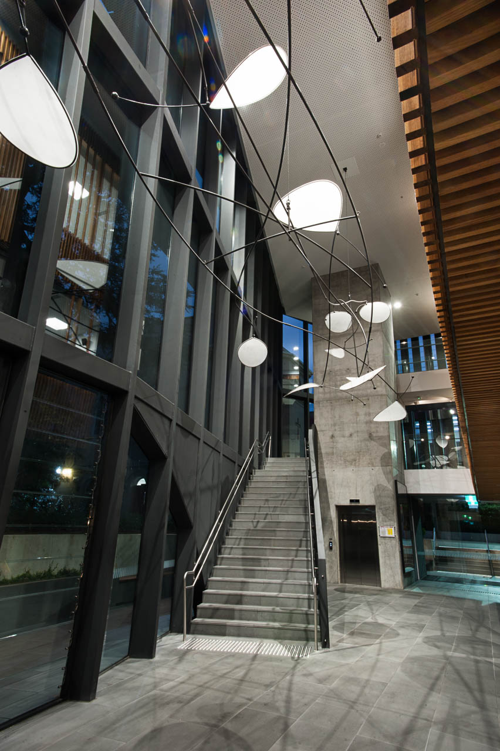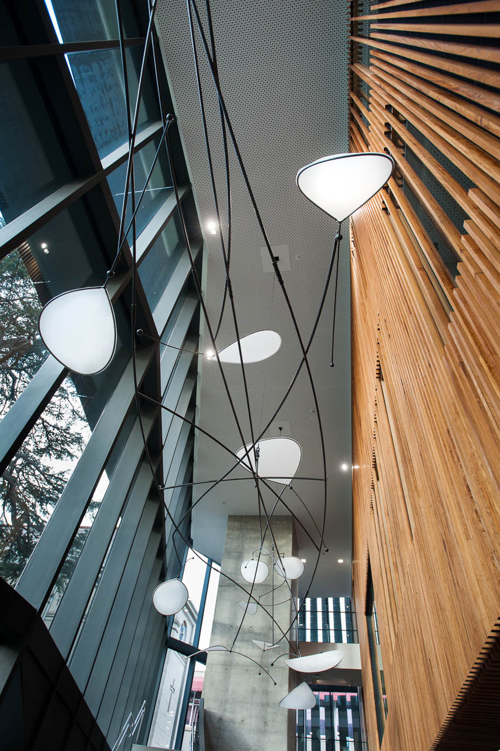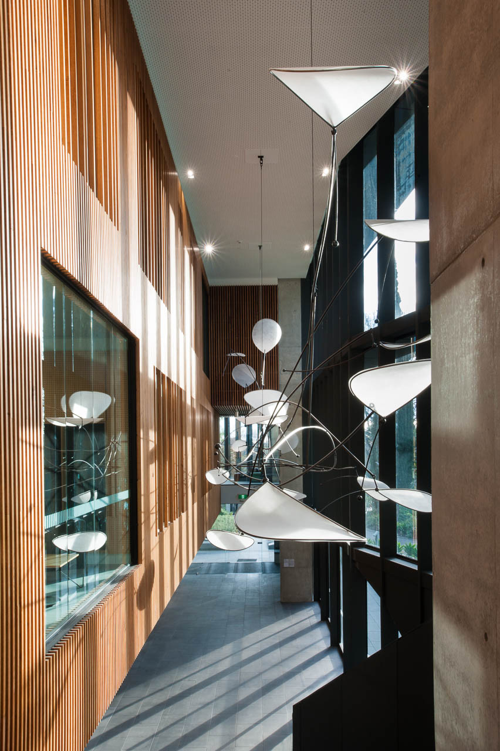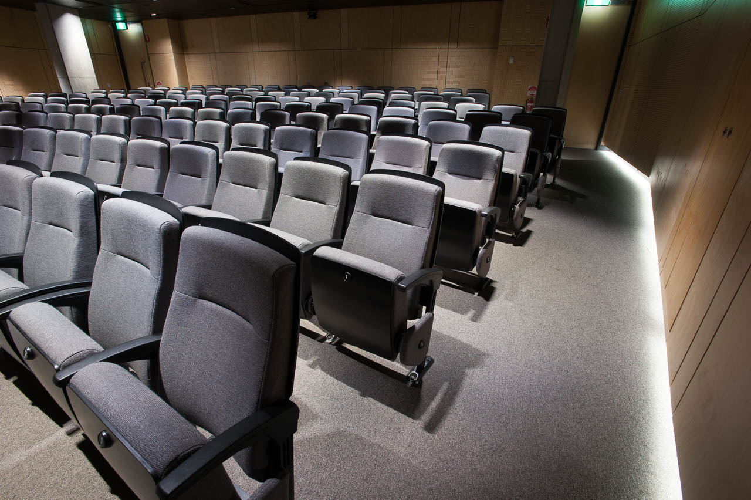Monash Chancellery
Designed by the renowned ARM Architecture, the new Chancellery building at Monash University, Clayton is a delightful building dripping with history. Glowing Structures were appointed to enhance the architectural and interior design intent, using innovative and dramatic lighting techniques. The Project won an award for Lighting Design in Melbourne Design Awards 2020.
Project Overview
A modern take on a traditional Chancellery building designed to both be functional as a workplace and an architectural piece of art within its own right. Showcasing a large central atrium/clerestory utilising most of the natural daylight. Every area is treated with light in the most unusual ways from the exterior purposely illuminated from the inside out and the interior areas treated with dramatic touches such as an exterior point sources to create a moonlight effect in the lift lobby to random narrow theatrical beams of illumination in the lecture theatre. The general lighting is partnered with these dramatic and highly unusual lighting treatments to ensure no space is the same.
Project Brief
Entering the building via art lined cloister the entry is illuminated cleanly and evenly as a traditional “workspace”. Following through to the main atrium space of building with its dramatic four storey stepped atrium leading the eye up to the impressive ceiling artwork. The clerestory ceiling is covered with an image of Australian artist Margaret Preston’s lino-cut print ‘Tea-Tree and Hakea Petiolaris’ and is illuminated evenly from concealed lighting on the balcony. Brackets were custom made to mount the lighting on a precise angle to ensure an even illumination across the ceiling. The various spaces off the main atrium are all individually treated from punches of dramatic moonlight in the lift lobbies to bespoke Flos pendants in the breakout space and custom way-finding lighting on each floor. By day, the general lighting is set to 80% to achieve even light throughout. By night, the feature lighting comes into play to create atmosphere and mood. The brightly illuminated office spaces transition to softly lit seating and kitchenette areas to provide a calming effect away from the hectic office areas. Thus, the lighting is more dramatic creating positive areas of brightness and darkness, an energetic and dynamic atmosphere is created.
Project Innovation
Using what is traditionally exterior flood lighting to light the clerestory ceiling created the focal point of the main space. Whilst it seemed obvious to wash light onto the dramatic stepped balustrades – we chose to let the architecture speak for itself by using only small bespoke narrow beam up-lighters to softly pick up on the stepping. This leads the eye upwards to the feature artwork all without detracting from the architecture or the clerestory ceiling which are the real heroes of the space.
Design Challenge
Merging the usages of the spaces i.e., traditional working office through to function areas or art displays and lecture areas, all requiring seamless transition yet completely different lighting treatments. Lighting was thought through with the functionality and usage of the space given precedence. The lighting separates areas of work from spaces with museum grade art and moody function areas all having to work side by side. The light is the key to creating the right mood through the different spaces, the right levels of contrast are achieved by controlling each lighting effect individually.
Sustainability
Low energy, high light output fittings were specified throughout the project to provide workable illumination with a low power consumption. The architects ensured that the reused materials from the original chancellery building were highlighted. Local suppliers were used where possible and by the use of a lighting control system and motion sensors ensures that the lighting is not on when not in use thus saving power.
Thank you!
We would like to give a huge thanks to all parties involved for this fantastic opportunity and collaboration. A very special thanks goes to the team at ARM Architecture and KANE Constructions.
ARCHITECTURE AU
Want to know more about this project? Check out this article published on ARCHITECTURE AU

