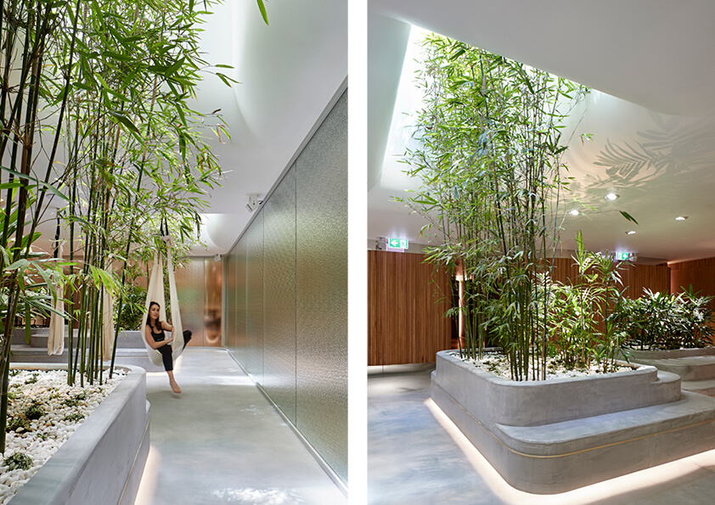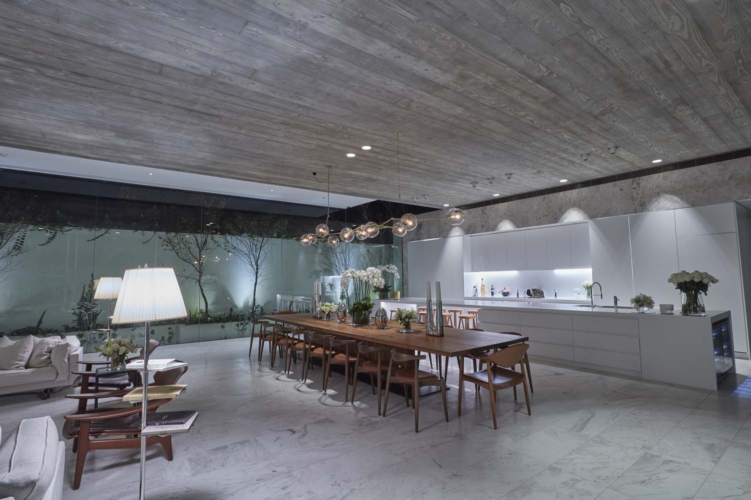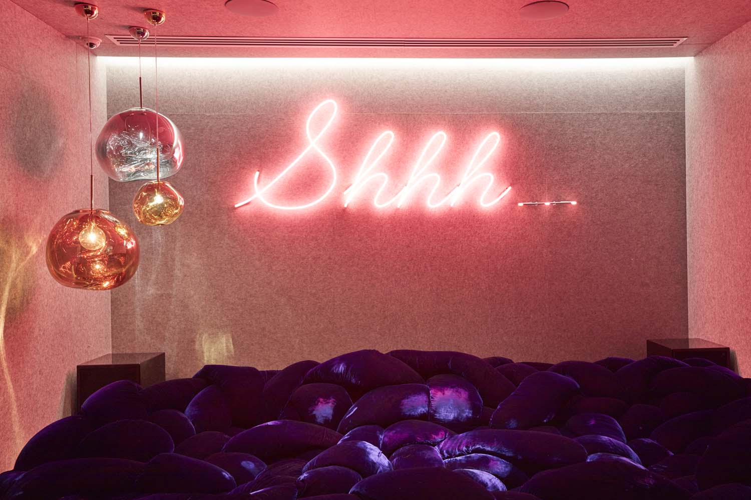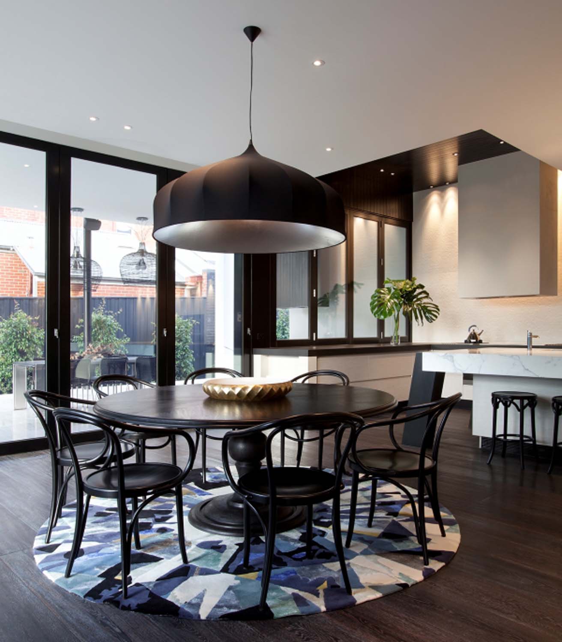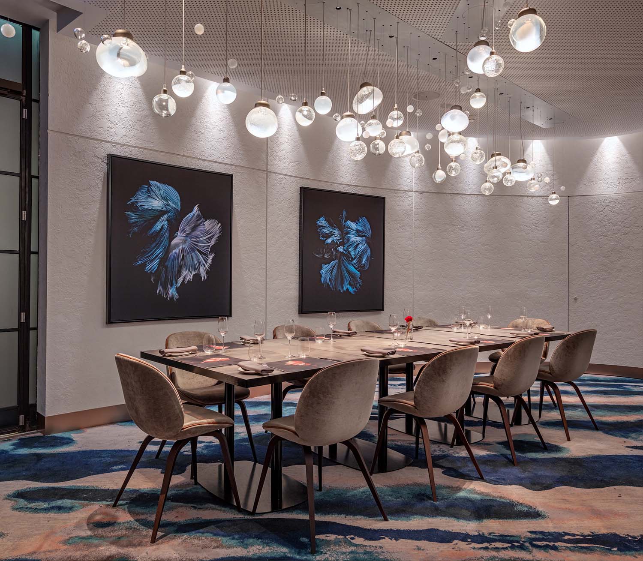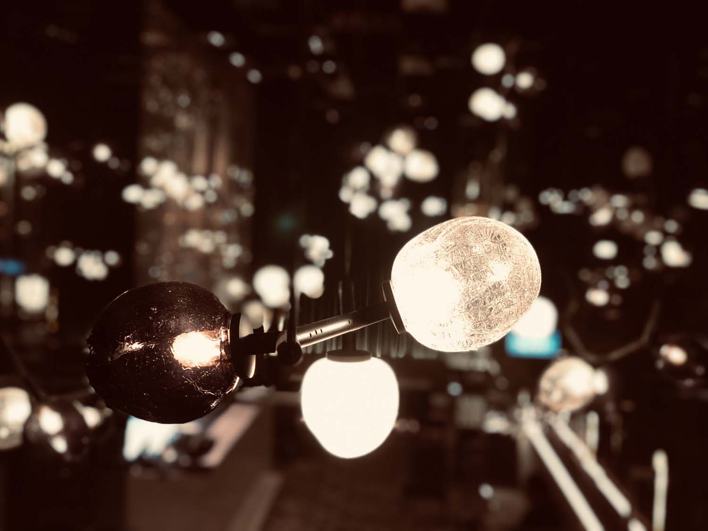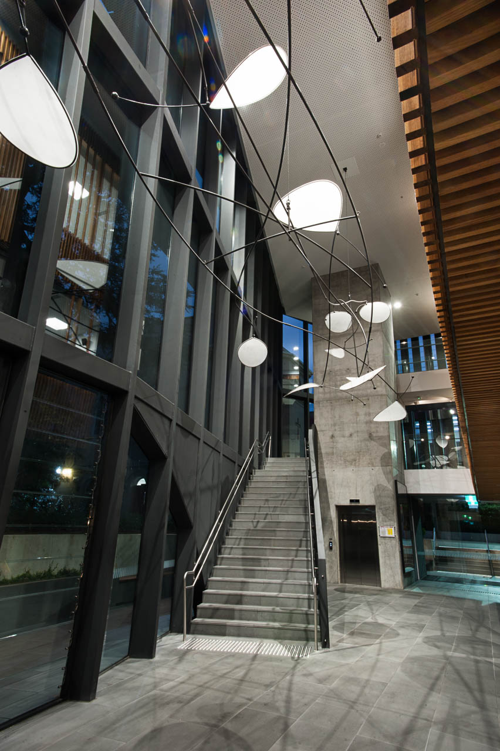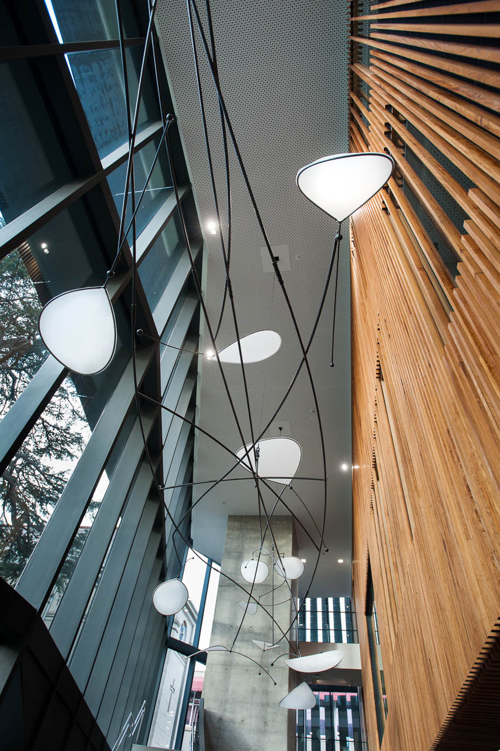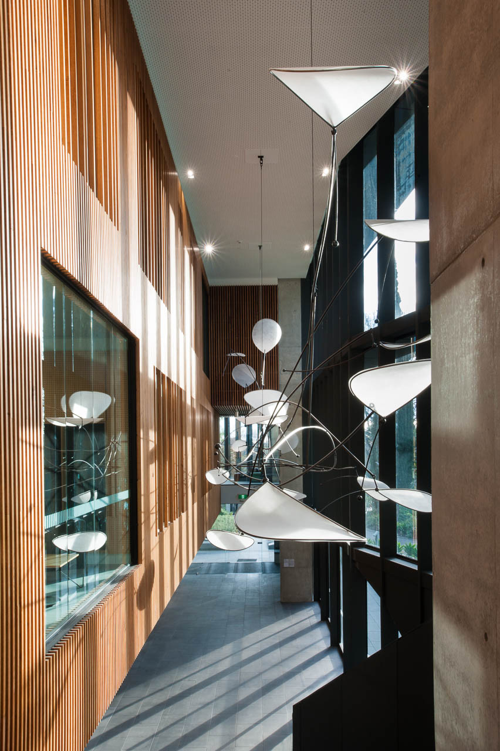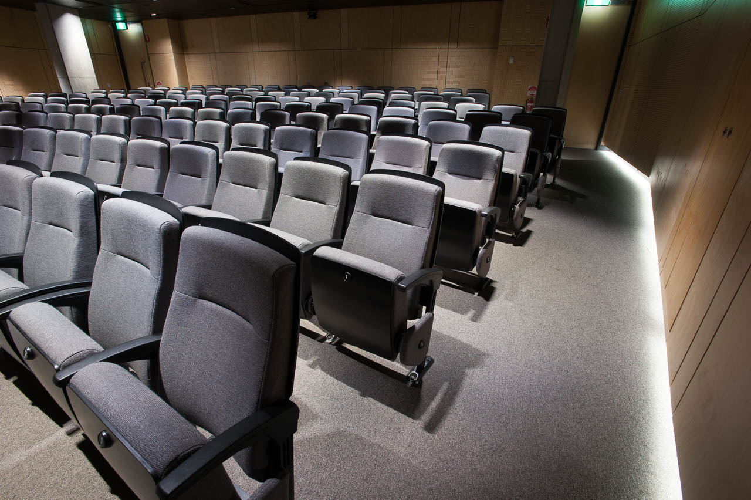Kane Constructions Head Office
This well known national commercial construction company wanted a fresh feel for their new Victoria based offices. ARM Architects came up with a bold and unique design to showcase both Kane Constructions and Arete. Pavilions were designed to house meeting and conference rooms and bespoke “construction imagery” is used throughout the space to truly make this office a unique Fitout.
The lighting had to serve two purposes: to create a unique environment and to highlight the unusual architecture and shapes of the pavilions, which were designed around the brutalist architecture of Russian bus stops. With this being a workspace the lighting to desks and task areas had to provide excellent working general light.
As you enter, the li ft lobby is filled with suspended “neon” bands leading the visitor to the reception and work floors. The bands are the main feature throughout the office and provide the general lighting in corridors. Where there is task light required these are suspended behind the bands and are designed to have minimal visual impact and to let the architecture and the bands become the true heroes within the spaces.
Kane Constructions Head Office
This well known national commercial construction company wanted a fresh feel for their new Victoria based offices. ARM Architects came up with a bold and unique design to showcase both Kane Constructions and Arete. Pavilions were designed to house meeting and conference rooms and bespoke “construction imagery” is used throughout the space to truly make this office a unique Fitout.
The lighting had to serve two purposes: to create a unique environment and to highlight the unusual architecture and shapes of the pavilions, which were designed around the brutalist architecture of Russian bus stops. With this being a workspace the lighting to desks and task areas had to provide excellent working general light.
As you enter, the li ft lobby is filled with suspended “neon” bands leading the visitor to the reception and work floors. The bands are the main feature throughout the office and provide the general lighting in corridors. Where there is task light required these are suspended behind the bands and are designed to have minimal visual impact and to let the architecture and the bands become the true heroes within the spaces.















