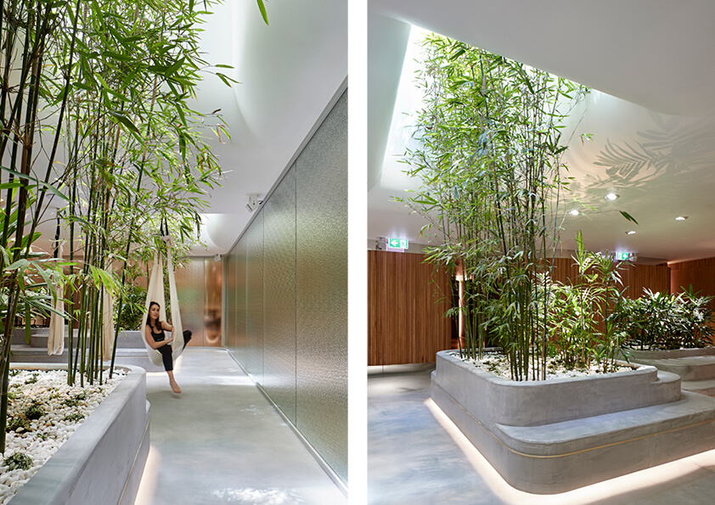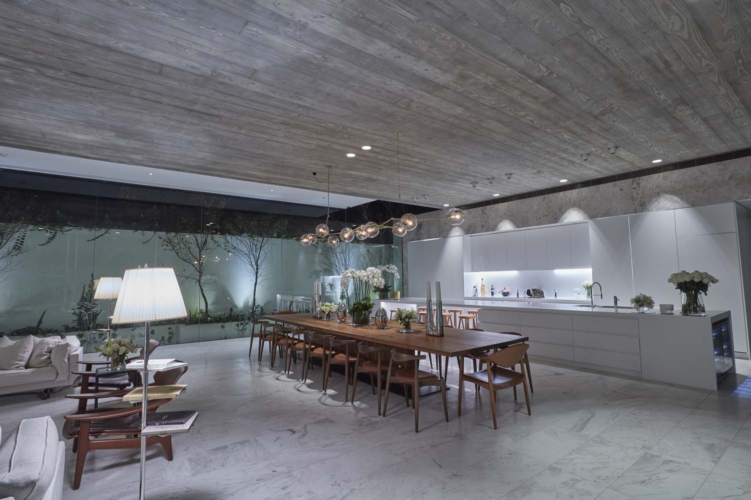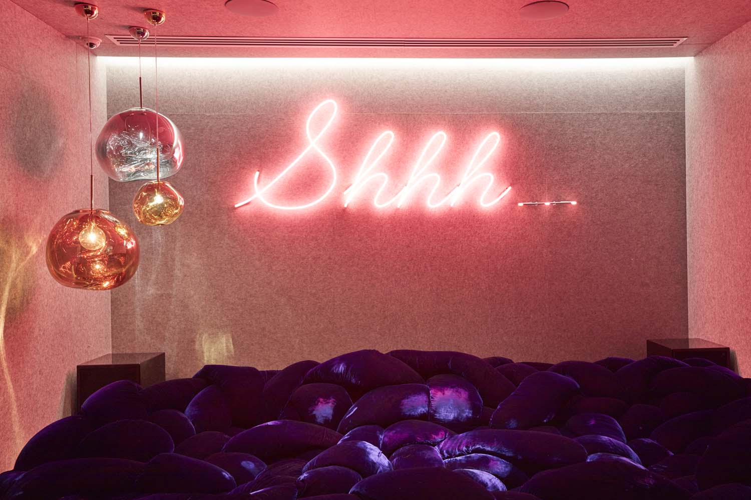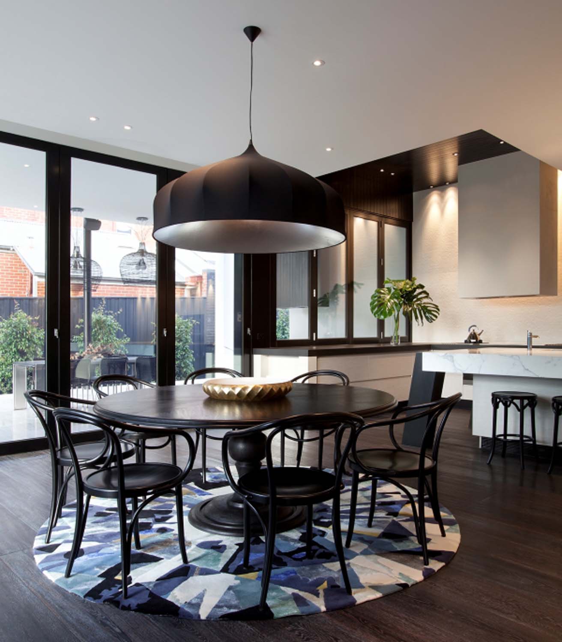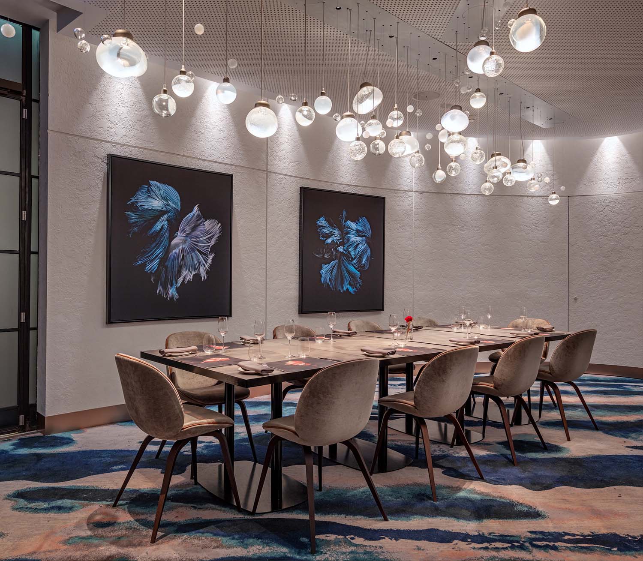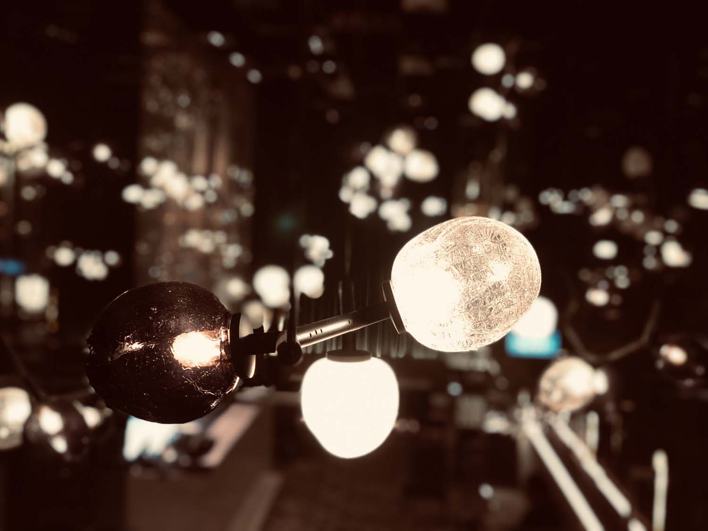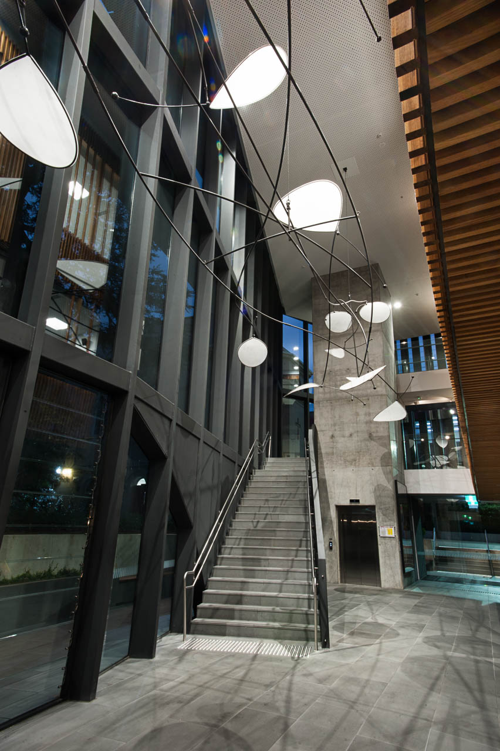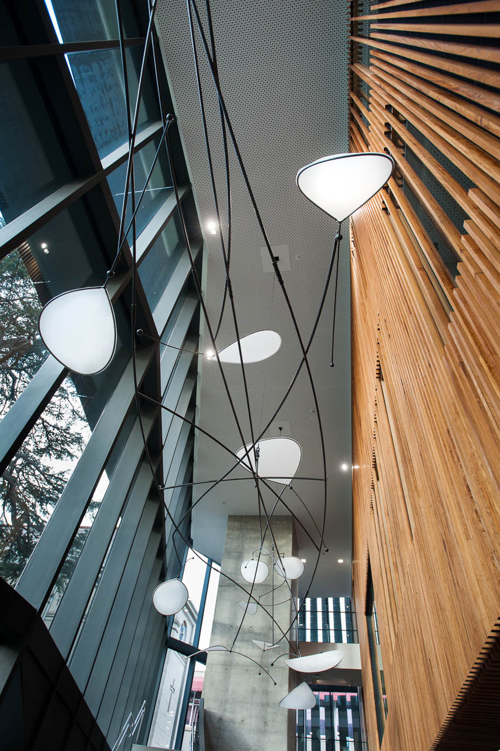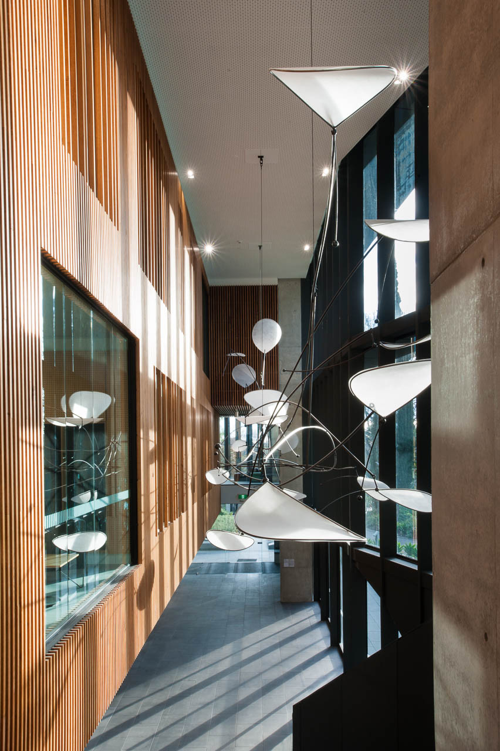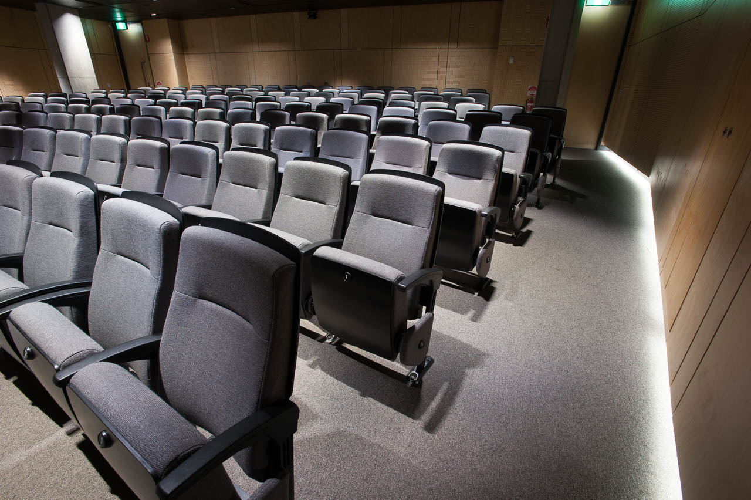Architectus Studio Melbourne
Inspired by its own location, this office has been awarded for its liveable, co-working and collaborative space. An environment more akin to a residential warehouse than a commercial office – distinctively Melbourne.
A key driver within the design was to create a series of areas which embrace a domestic ambience through light, furniture and form. The lighting is integral to the overall design with vastly contrasting levels of light throughout generating intimate and atmospheric spaces.
Bespoke fittings were designed specifically for this office to ensure it met the brand and their client’s expectations. Fittings were mindfully installed over desks to avoid visible light sources.
Architectus Studio Melbourne
Inspired by its own location, this office has been awarded for its liveable, co-working and collaborative space. An environment more akin to a residential warehouse than a commercial office – distinctively Melbourne.
A key driver within the design was to create a series of areas which embrace a domestic ambience through light, furniture and form. The lighting is integral to the overall design with vastly contrasting levels of light throughout generating intimate and atmospheric spaces.
Bespoke fittings were designed specifically for this office to ensure it met the brand and their client’s expectations. Fittings were mindfully installed over desks to avoid visible light sources.















