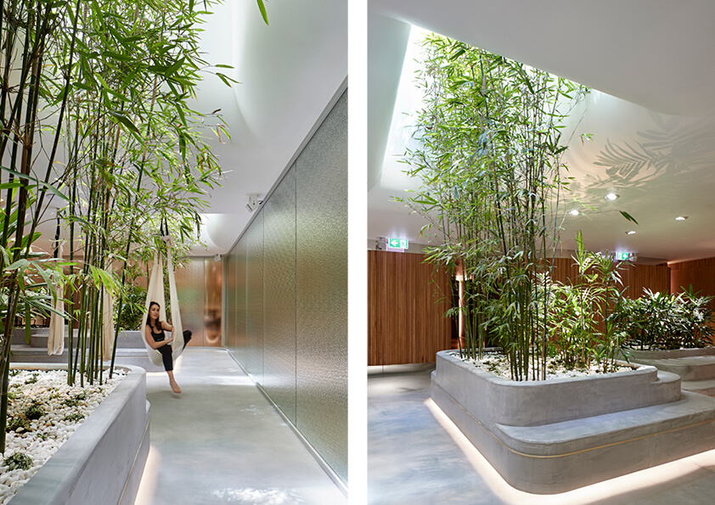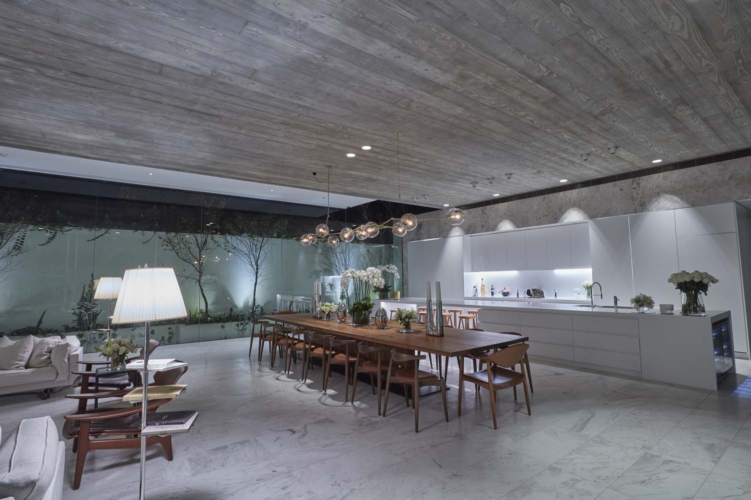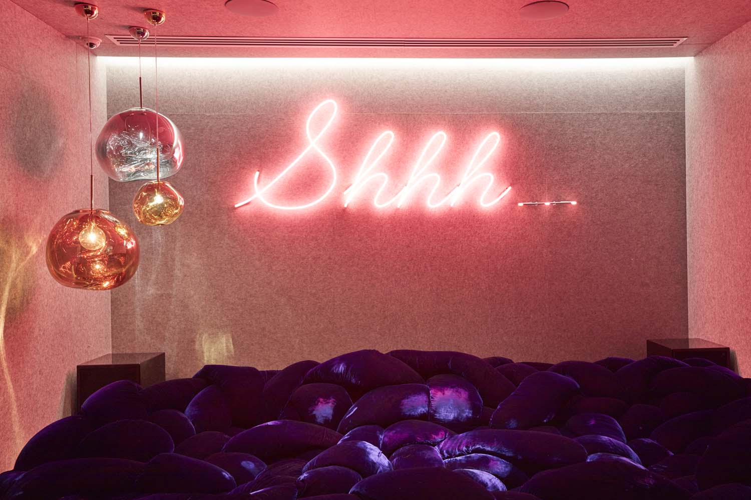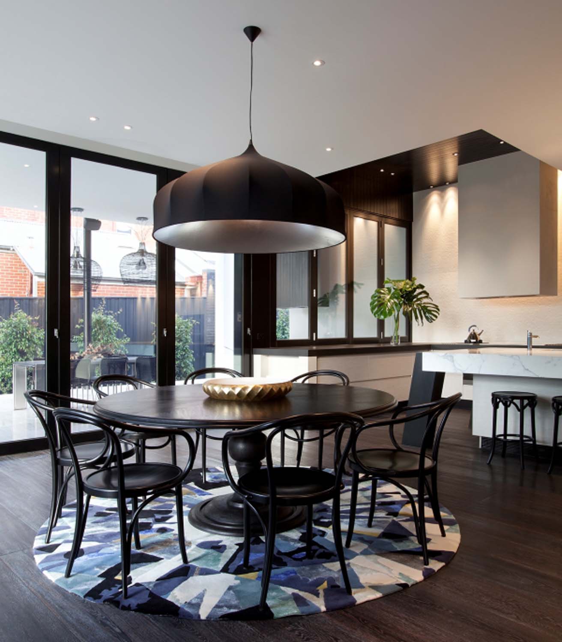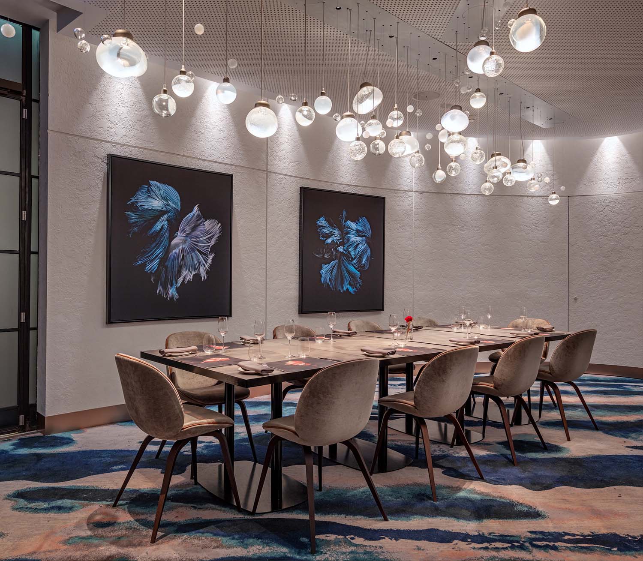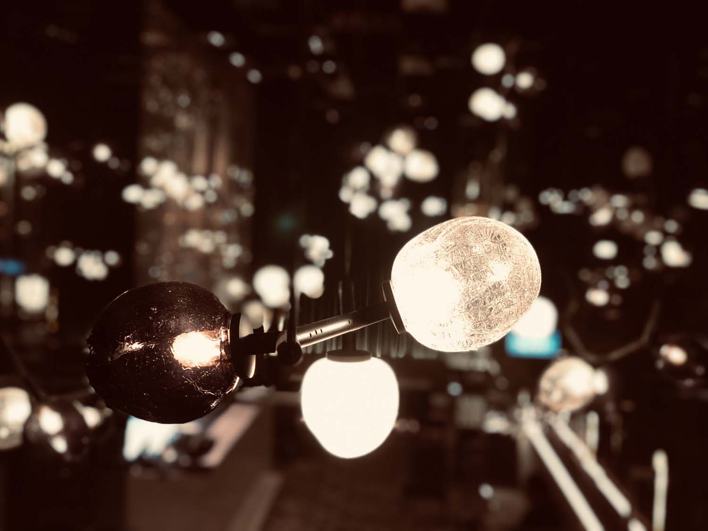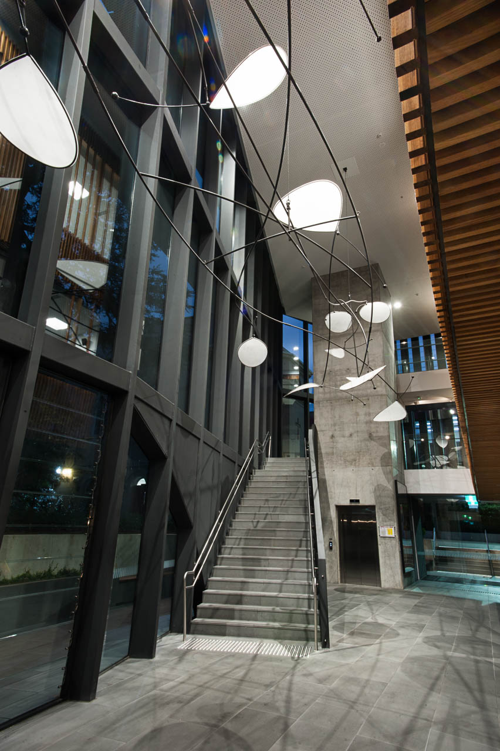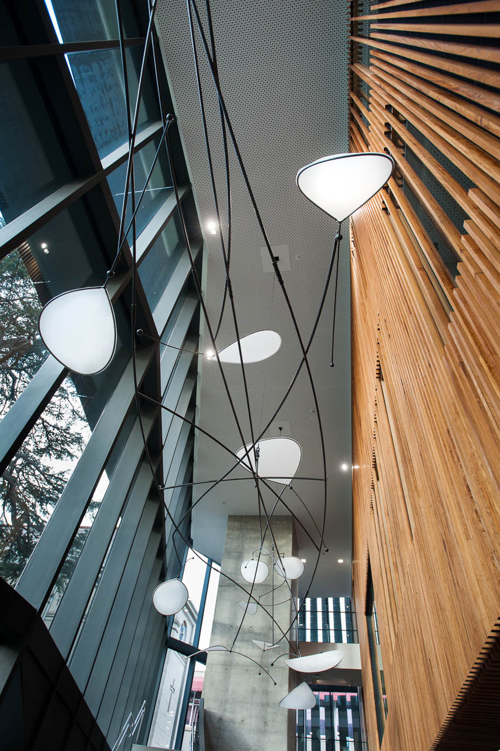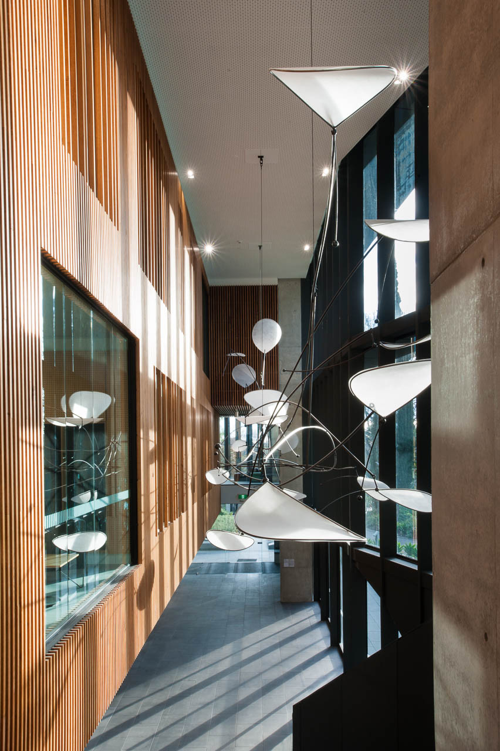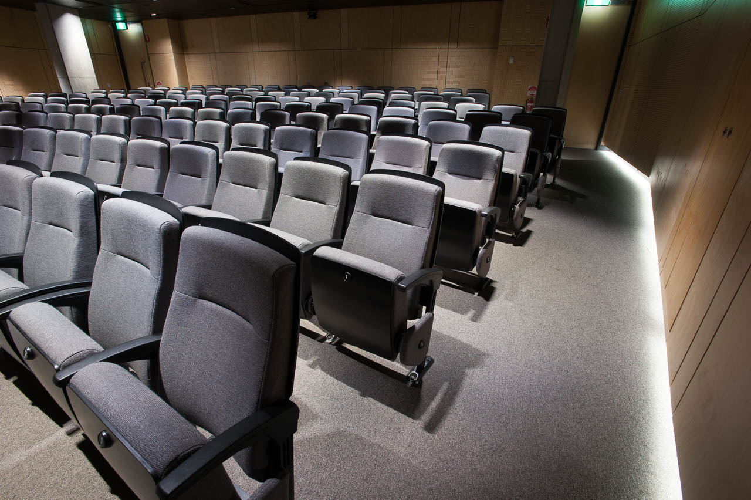222 Exhibition St
222 Exhibition Street required a design response that respected the buildings notable history whilst stepping into a new era. The interior features a custom installation of suspended light sculptures while the exterior lighting detailed the architecture.
The interior project called for differing modes of light. For example, there is an abundance of natural daylight inside the lobby space which meant areas further away from the windows were competing. To resolve this issue, we designed scenes so that the lighting was ramped up during the day time to ensure a welcoming, crisp and cleanly lit lobby. The evening mode automatically activates and highlights the more decorative elements. The general lighting is dimmed to a minimum allowing the decorative pendant and concealed detailing to become the prominent yet ambient feature.
The reflective surface and the angles of the exterior panels provided a difficult canvas to light without causing glare or having visible light sources. The façade design and finishes were already finalised and were in manufacturing by the time, Glowing Structures came on to the project. We worked closely with the manufactures and the architect to add a concealed housing to the panels for the lighting. The finished effect is one that highlights the unique façade of this building by accentuating the angles from different sides. Whether you are standing in front or approaching from the north, the experience differs.
With the materials on the façade being reflective and the viewing angles being prominent, the importance of detailing the linear to pick up on the façade was vital to ensure the light source was concealed from view and did not reflect from the mirrored panels.
222 Exhibition St
222 Exhibition Street required a design response that respected the buildings notable history whilst stepping into a new era. The interior features a custom installation of suspended light sculptures while the exterior lighting detailed the architecture.
The interior project called for differing modes of light. For example, there is an abundance of natural daylight inside the lobby space which meant areas further away from the windows were competing. To resolve this issue, we designed scenes so that the lighting was ramped up during the day time to ensure a welcoming, crisp and cleanly lit lobby. The evening mode automatically activates and highlights the more decorative elements. The general lighting is dimmed to a minimum allowing the decorative pendant and concealed detailing to become the prominent yet ambient feature.
The reflective surface and the angles of the exterior panels provided a difficult canvas to light without causing glare or having visible light sources. The façade design and finishes were already finalised and were in manufacturing by the time, Glowing Structures came on to the project. We worked closely with the manufactures and the architect to add a concealed housing to the panels for the lighting. The finished effect is one that highlights the unique façade of this building by accentuating the angles from different sides. Whether you are standing in front or approaching from the north, the experience differs.
With the materials on the façade being reflective and the viewing angles being prominent, the importance of detailing the linear to pick up on the façade was vital to ensure the light source was concealed from view and did not reflect from the mirrored panels.















